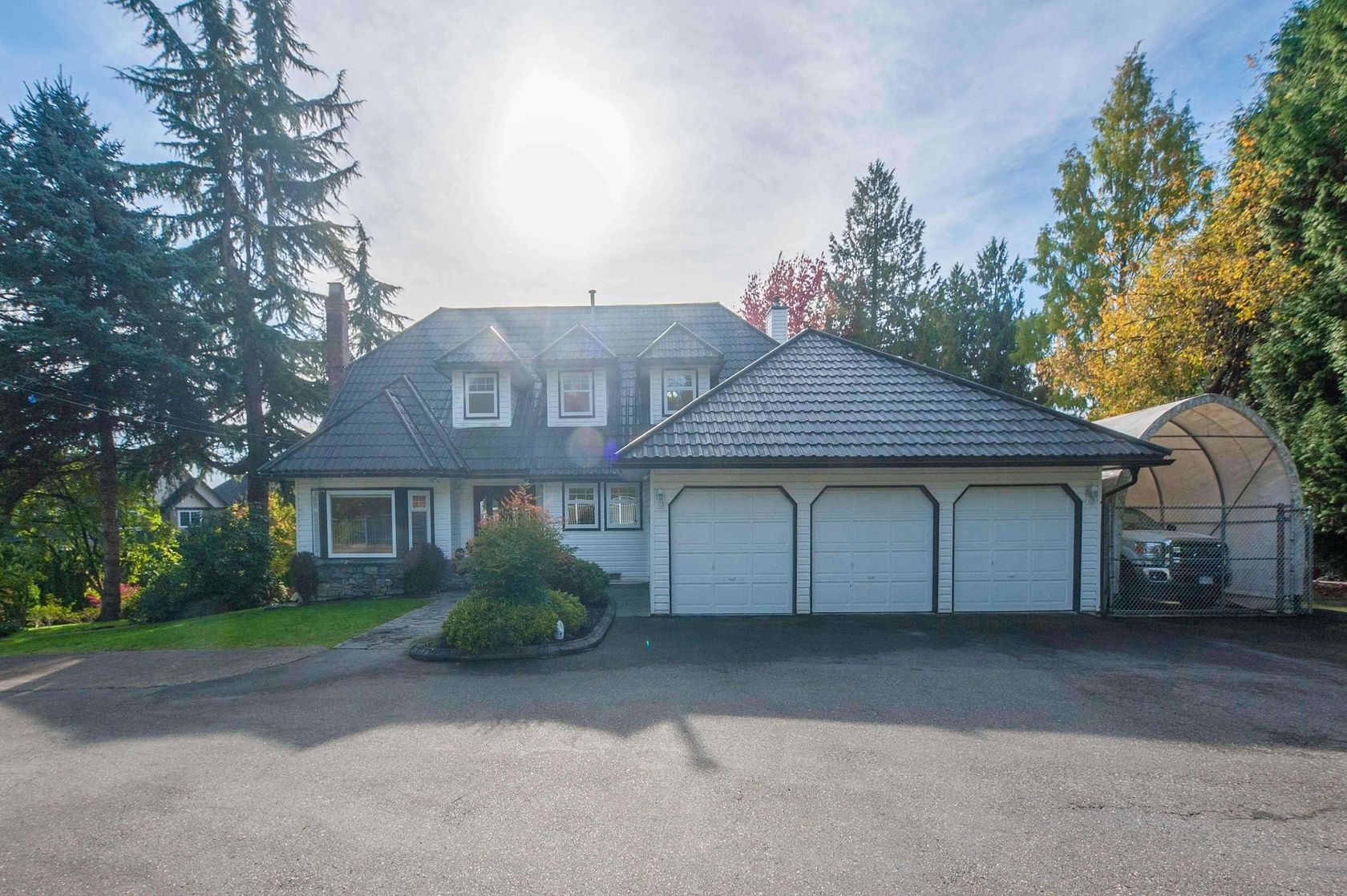6 Bedrooms
4 Bathrooms
Additional Parking, Front Access, Concrete, Gara Parking
Additional Parking, Front Access, Concrete, Gara
3,764 sqft
$1,829,000
About this House in Willoughby Heights
Custom & Best Value Home in Willoughby Heights! Brand-New 7 Bed, 6 Bath home with 3,700 sqft. of living space offers Quality features far beyond a typical spec build. Open-concept spaces are filled with natural light + feature premium hardwood flooring, oak cabinetry, designer lighting, and high-end finishes throughout. The large chef’s kitchen includes a custom spice kitchen. Upstairs, the primary suite boasts a walk-in closet and spa-like ensuite with soaker tub, plus… 3 additional spacious bedrooms. The lower level features a media/flex room and a fully completed legal 2 Bedroom Suite. Modern comforts include radiant floor heating, A/C, EV hook-up & more. Centrally located near top-rated schools, shopping, recreation, and major highway- a MUST-SEE. OPEN HOUSE: SEPT 28| SUN 2-4PM
Listed by Keller Williams Ocean Realty.
Custom & Best Value Home in Willoughby Heights! Brand-New 7 Bed, 6 Bath home with 3,700 sqft. of living space offers Quality features far beyond a typical spec build. Open-concept spaces are filled with natural light + feature premium hardwood flooring, oak cabinetry, designer lighting, and high-end finishes throughout. The large chef’s kitchen includes a custom spice kitchen. Upstairs, the primary suite boasts a walk-in closet and spa-like ensuite with soaker tub, plus 3 additional spacious bedrooms. The lower level features a media/flex room and a fully completed legal 2 Bedroom Suite. Modern comforts include radiant floor heating, A/C, EV hook-up & more. Centrally located near top-rated schools, shopping, recreation, and major highway- a MUST-SEE. OPEN HOUSE: SEPT 28| SUN 2-4PM
Listed by Keller Williams Ocean Realty.
 Brought to you by your friendly REALTORS® through the MLS® System, courtesy of The Sullivan Guys for your convenience.
Brought to you by your friendly REALTORS® through the MLS® System, courtesy of The Sullivan Guys for your convenience.
Disclaimer: This representation is based in whole or in part on data generated by the Chilliwack & District Real Estate Board, Fraser Valley Real Estate Board or Real Estate Board of Greater Vancouver which assumes no responsibility for its accuracy.
More Details
- MLS®: R3045474
- Bedrooms: 6
- Bathrooms: 4
- Type: House
- Building: 7523 205 Street, Langley
- Square Feet: 3,764 sqft
- Lot Size: 3,215 sqft
- Frontage: 38.00 ft
- Full Baths: 3
- Half Baths: 1
- Taxes: $0
- Parking: Additional Parking, Front Access, Concrete, Gara
- Basement: Full
- Storeys: 2 storeys
- Year Built: 2025













































