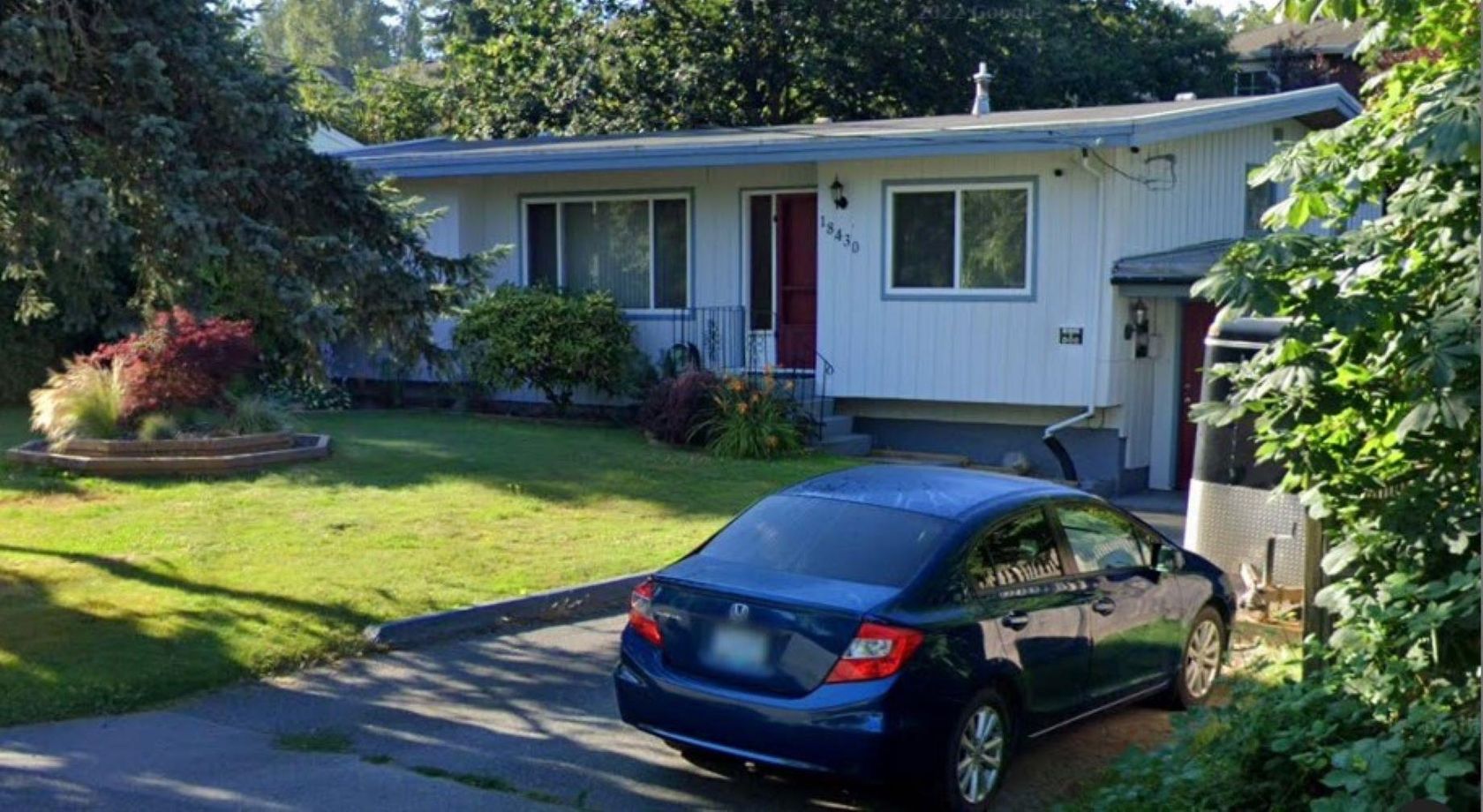5 Bedrooms
4 Bathrooms
Detached, Garage Double, Lane Access, Rear Acces Parking
Detached, Garage Double, Lane Access, Rear Acces
2,712 sqft
$1,324,800
About this House in Clayton
The wait is over for your 5+ BEDROOM, 2 storey w/walk out basement home in Clayton Heights. This property features a LEGAL, PERMITTED ONE BEDROOM SUITE (EZ vacant possession). Checkout the many thoughtful upgrades throughout the home: new DISHWASHER, RANGE & microwave in 2022, custom pantry pull-out shelves, new WASHER/DRYER in 2021, new high efficiency FURNACE & HEAT PUMP in 2025. The main floor plan is open to allow you to furnish your home the way you like and there is a m…ain floor den/parlour for focus time. Check out the second bedroom in the basement that is part of the main living area...good for guests, office & more. There is a detached double garage and paved open pad off the lane. Easy access to Katzie Elementary, Starr Park, shops & transit (walk to future Clayton Station).
Listed by Royal LePage Northstar Realty (S. Surrey).
The wait is over for your 5+ BEDROOM, 2 storey w/walk out basement home in Clayton Heights. This property features a LEGAL, PERMITTED ONE BEDROOM SUITE (EZ vacant possession). Checkout the many thoughtful upgrades throughout the home: new DISHWASHER, RANGE & microwave in 2022, custom pantry pull-out shelves, new WASHER/DRYER in 2021, new high efficiency FURNACE & HEAT PUMP in 2025. The main floor plan is open to allow you to furnish your home the way you like and there is a main floor den/parlour for focus time. Check out the second bedroom in the basement that is part of the main living area...good for guests, office & more. There is a detached double garage and paved open pad off the lane. Easy access to Katzie Elementary, Starr Park, shops & transit (walk to future Clayton Station).
Listed by Royal LePage Northstar Realty (S. Surrey).
 Brought to you by your friendly REALTORS® through the MLS® System, courtesy of The Sullivan Guys for your convenience.
Brought to you by your friendly REALTORS® through the MLS® System, courtesy of The Sullivan Guys for your convenience.
Disclaimer: This representation is based in whole or in part on data generated by the Chilliwack & District Real Estate Board, Fraser Valley Real Estate Board or Real Estate Board of Greater Vancouver which assumes no responsibility for its accuracy.
More Details
- MLS®: R3052594
- Bedrooms: 5
- Bathrooms: 4
- Type: House
- Building: 6522 193a Street, Cloverdale
- Square Feet: 2,712 sqft
- Lot Size: 2,950 sqft
- Frontage: 29.99 ft
- Full Baths: 3
- Half Baths: 1
- Taxes: $6205.23
- Parking: Detached, Garage Double, Lane Access, Rear Acces
- Basement: Full, Finished
- Storeys: 2 storeys
- Year Built: 2005






































