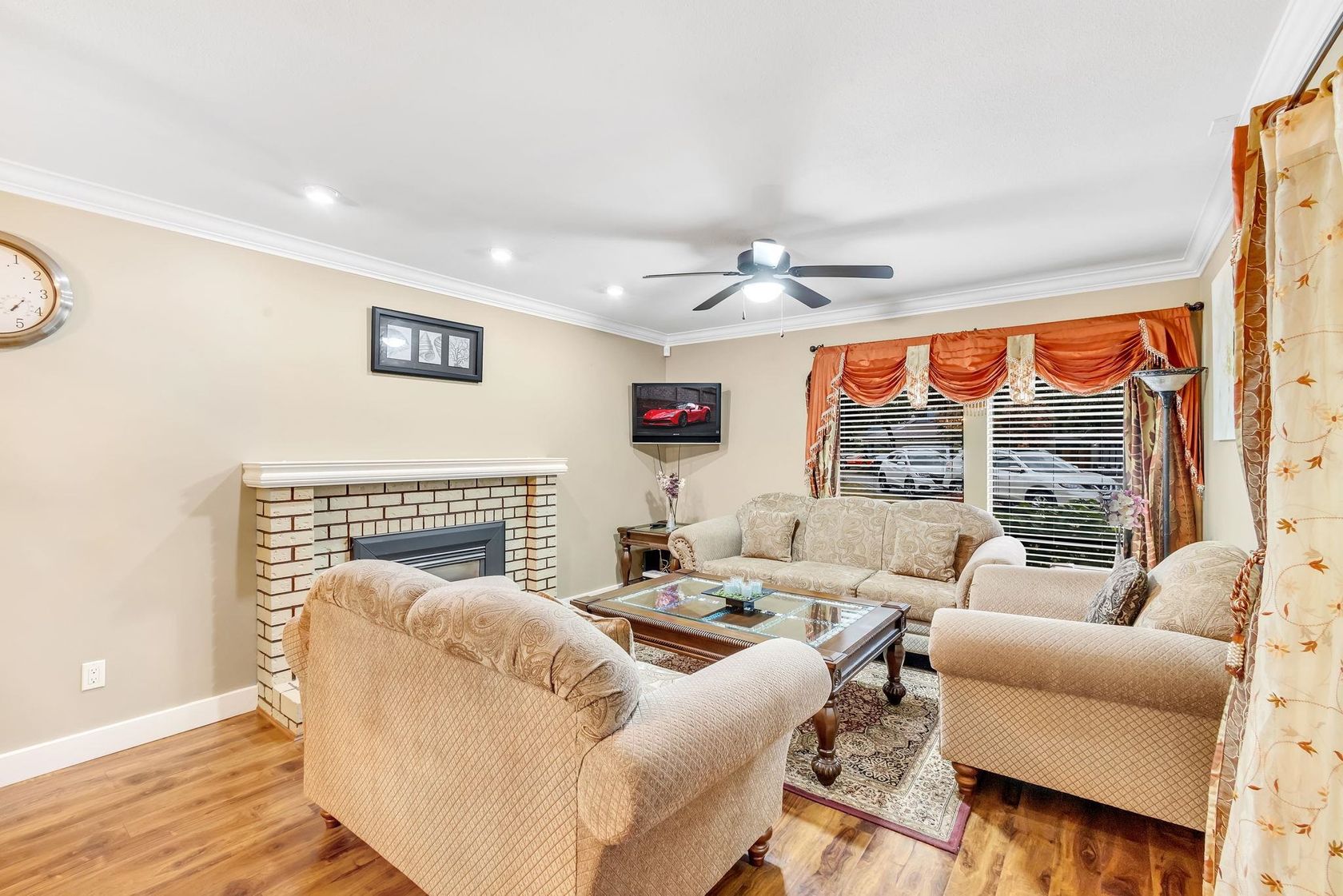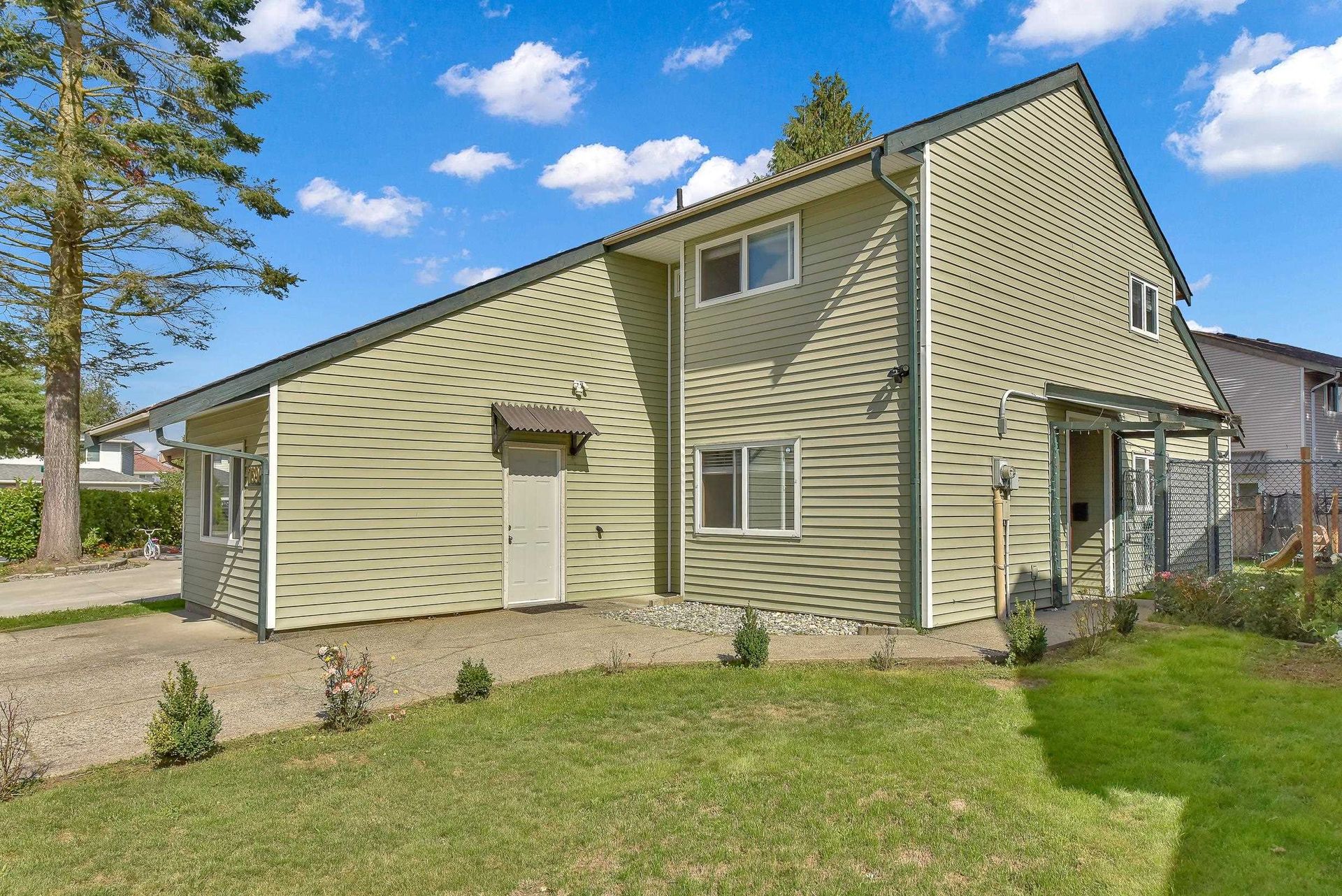4 Bedrooms
2 Bathrooms
Carport Single, Open, RV Access/Parking, Front A Parking
Carport Single, Open, RV Access/Parking, Front A
1,485 sqft
$998,000
About this House in West Newton
Welcome to this FRESHLY UPDATED home in the heart of West Newton. Great floor plan featuring spacious living room with wood burning stove and cedar feature wall. BRIGHT kitchen boasts new white cabinets and hardware, subway tile, stove and dishwasher opening up to your dining room to entertain. You will appreciate the family room which leads to your private fenced backyard with mature trees. Den on the main could also be a 4th bedroom. Laminate throughout main floor and car…pets upstairs in all bedrooms. Both bathrooms have new cabinets and countertops. Windows, Washer/dryer are 2 years new. Room for RV or your toys. This home has been well maintained and just steps from Elementary school, parks and public transit. Call now!
Listed by Royal LePage - Wolstencroft.
Welcome to this FRESHLY UPDATED home in the heart of West Newton. Great floor plan featuring spacious living room with wood burning stove and cedar feature wall. BRIGHT kitchen boasts new white cabinets and hardware, subway tile, stove and dishwasher opening up to your dining room to entertain. You will appreciate the family room which leads to your private fenced backyard with mature trees. Den on the main could also be a 4th bedroom. Laminate throughout main floor and carpets upstairs in all bedrooms. Both bathrooms have new cabinets and countertops. Windows, Washer/dryer are 2 years new. Room for RV or your toys. This home has been well maintained and just steps from Elementary school, parks and public transit. Call now!
Listed by Royal LePage - Wolstencroft.
 Brought to you by your friendly REALTORS® through the MLS® System, courtesy of The Sullivan Guys for your convenience.
Brought to you by your friendly REALTORS® through the MLS® System, courtesy of The Sullivan Guys for your convenience.
Disclaimer: This representation is based in whole or in part on data generated by the Chilliwack & District Real Estate Board, Fraser Valley Real Estate Board or Real Estate Board of Greater Vancouver which assumes no responsibility for its accuracy.
More Details
- MLS®: R3056870
- Bedrooms: 4
- Bathrooms: 2
- Type: House
- Building: 6601 134 Street, Surrey
- Square Feet: 1,485 sqft
- Lot Size: 3,936 sqft
- Frontage: 42.99 ft
- Full Baths: 1
- Half Baths: 1
- Taxes: $4296.4
- Parking: Carport Single, Open, RV Access/Parking, Front A
- Basement: None
- Storeys: 2 storeys
- Year Built: 1979
















































