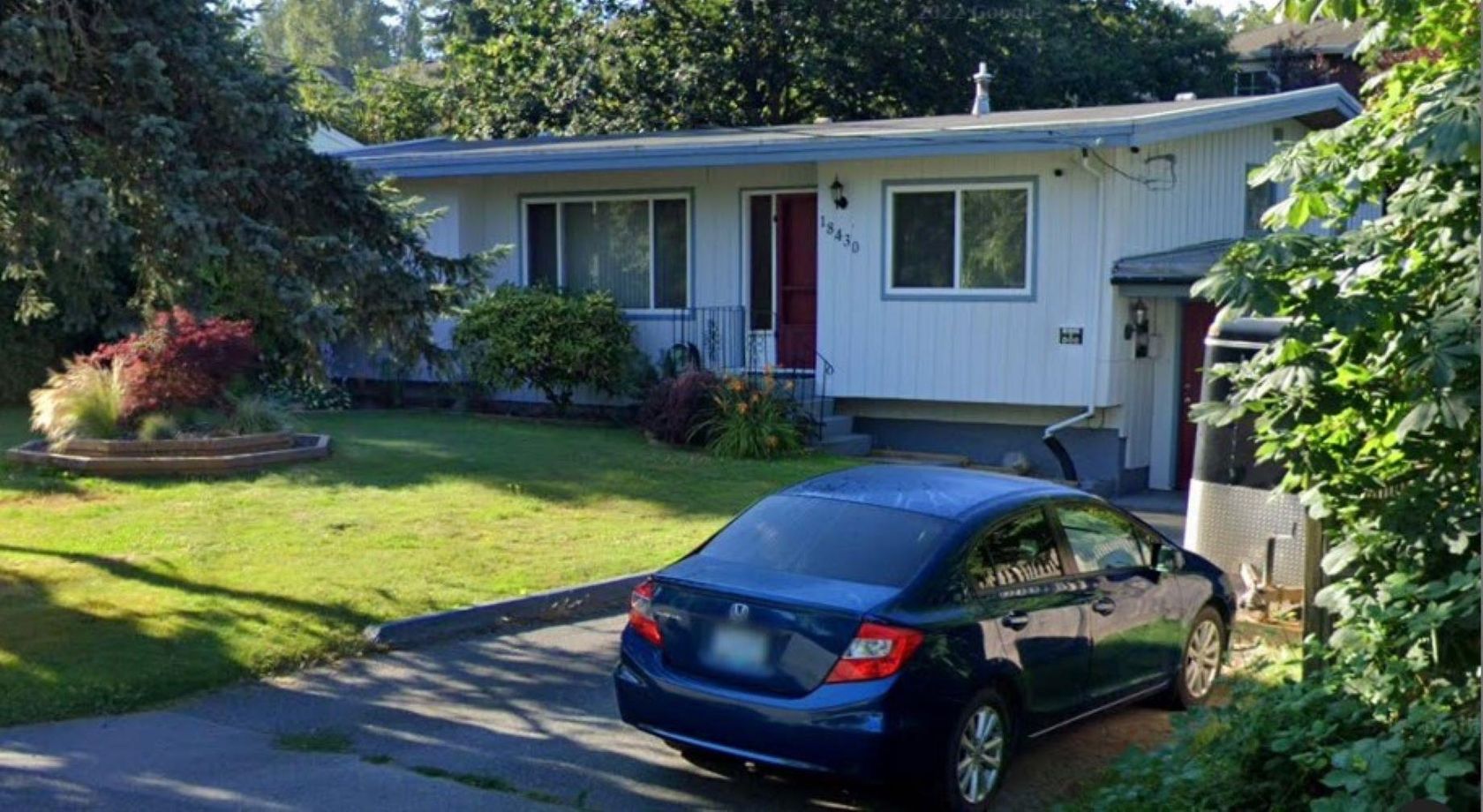5 Bedrooms
4 Bathrooms
Garage Double, Front Access (4) Parking
Garage Double, Front Access (4)
3,848 sqft
$1,699,900
About this House in Clayton
Your dream home awaits! Meticulously maintained family home on a 4975 sq ft lot. This Custom corner home features an open and bright great room floor plan with many premium thoughtful finishes. The large kitchen features Maple cabinets, Quartz countertops, walk in pantry and breakfast bar. Spacious 4 beds up include a Master retreat with Spa ensuite and large wak-in Closet. 1 bdrm suite below is a great mortgage helper or in law suite. The private back yard features hot tub, …composite deck, turf grass and irrigation for planters and gardens. This home is perfect for entertaining and has too many features and upgrades to list... Located in a great family community within walking distance to Elementary and Secondary schools, shopping, parks and transit. A must see!
Listed by Oracle Realty Ltd..
Your dream home awaits! Meticulously maintained family home on a 4975 sq ft lot. This Custom corner home features an open and bright great room floor plan with many premium thoughtful finishes. The large kitchen features Maple cabinets, Quartz countertops, walk in pantry and breakfast bar. Spacious 4 beds up include a Master retreat with Spa ensuite and large wak-in Closet. 1 bdrm suite below is a great mortgage helper or in law suite. The private back yard features hot tub, composite deck, turf grass and irrigation for planters and gardens. This home is perfect for entertaining and has too many features and upgrades to list... Located in a great family community within walking distance to Elementary and Secondary schools, shopping, parks and transit. A must see!
Listed by Oracle Realty Ltd..
 Brought to you by your friendly REALTORS® through the MLS® System, courtesy of The Sullivan Guys for your convenience.
Brought to you by your friendly REALTORS® through the MLS® System, courtesy of The Sullivan Guys for your convenience.
Disclaimer: This representation is based in whole or in part on data generated by the Chilliwack & District Real Estate Board, Fraser Valley Real Estate Board or Real Estate Board of Greater Vancouver which assumes no responsibility for its accuracy.
More Details
- MLS®: R3060527
- Bedrooms: 5
- Bathrooms: 4
- Type: House
- Building: 19095 68a Avenue, Cloverdale
- Square Feet: 3,848 sqft
- Lot Size: 4,975 sqft
- Frontage: 51.00 ft
- Full Baths: 3
- Half Baths: 1
- Taxes: $6979.19
- Parking: Garage Double, Front Access (4)
- Basement: Finished, Exterior Entry
- Storeys: 2 storeys
- Year Built: 2005


















































