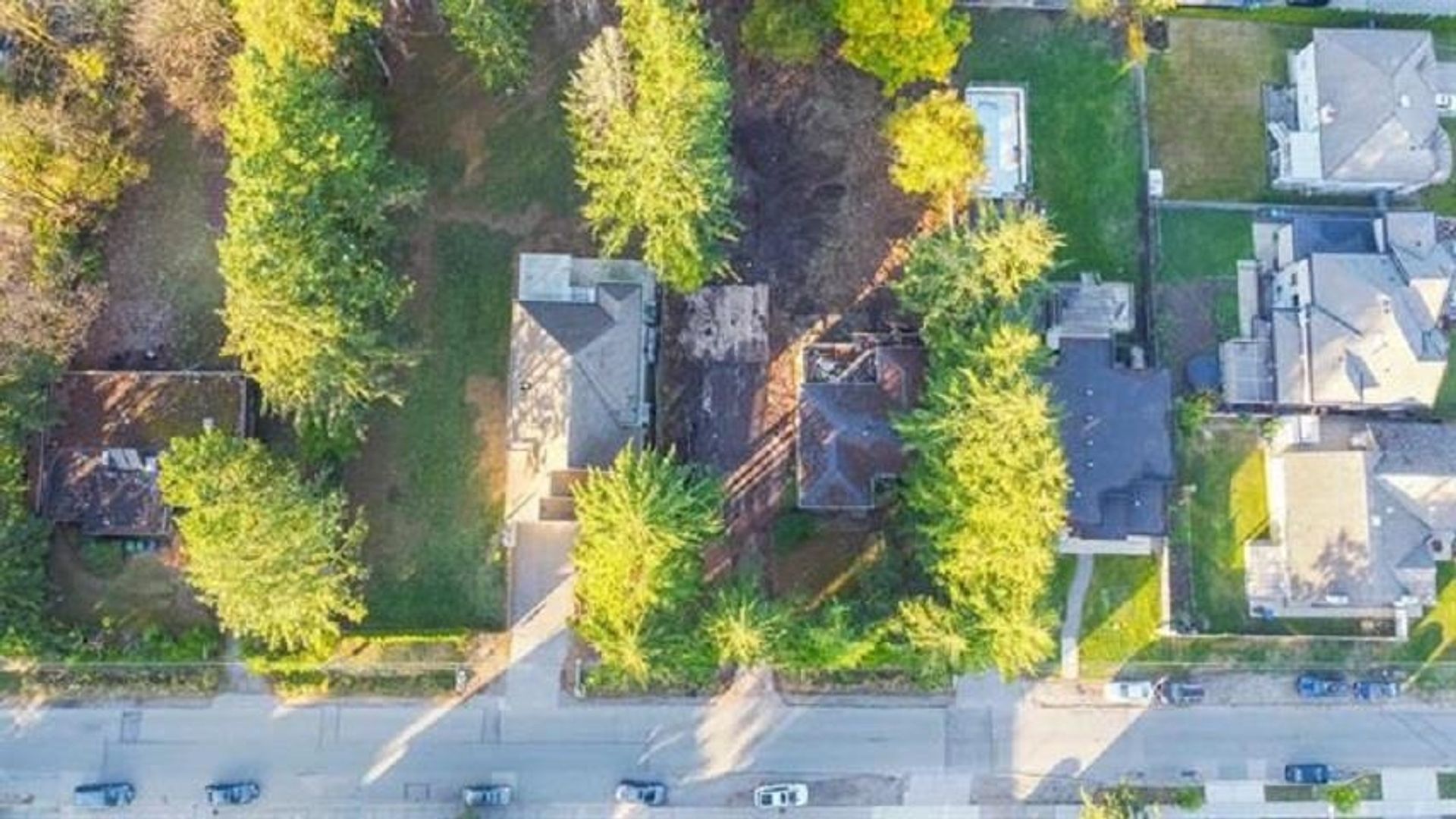7 Bedrooms
5 Bathrooms
Garage Double, Front Access, Aggregate (6) Parking
Garage Double, Front Access, Aggregate (6)
2,777 sqft
$1,550,000
About this House in Panorama Ridge
Beautifully maintained family home nestles in a quiet cul-de-sac of Panorama Ridge. Designed for modern living, this spacious residence features an open-concept main floor with a bright living area, 2 cozy fireplaces, and a chef-inspired kitchen + a full spice kitchen. The main floor has a flex room and can be used as a bedroom or office. Upstairs offers 4 generous bedrooms including a luxurious primary suite with a walk-in closet and elegant ensuite. The basement level provi…des a flexible 2 bed suite layout with an option to keep 1 room. Located close to parks, great schools, and everyday amenities, this home delivers the perfect blend of comfort, convenience, and charm. Custom storage cabinets in the garage. Pride of ownership shows throughout - move-in-ready and a must-see!
Listed by Century 21 Coastal Realty Ltd..
Beautifully maintained family home nestles in a quiet cul-de-sac of Panorama Ridge. Designed for modern living, this spacious residence features an open-concept main floor with a bright living area, 2 cozy fireplaces, and a chef-inspired kitchen + a full spice kitchen. The main floor has a flex room and can be used as a bedroom or office. Upstairs offers 4 generous bedrooms including a luxurious primary suite with a walk-in closet and elegant ensuite. The basement level provides a flexible 2 bed suite layout with an option to keep 1 room. Located close to parks, great schools, and everyday amenities, this home delivers the perfect blend of comfort, convenience, and charm. Custom storage cabinets in the garage. Pride of ownership shows throughout - move-in-ready and a must-see!
Listed by Century 21 Coastal Realty Ltd..
 Brought to you by your friendly REALTORS® through the MLS® System, courtesy of The Sullivan Guys for your convenience.
Brought to you by your friendly REALTORS® through the MLS® System, courtesy of The Sullivan Guys for your convenience.
Disclaimer: This representation is based in whole or in part on data generated by the Chilliwack & District Real Estate Board, Fraser Valley Real Estate Board or Real Estate Board of Greater Vancouver which assumes no responsibility for its accuracy.
More Details
- MLS®: R3061713
- Bedrooms: 7
- Bathrooms: 5
- Type: House
- Building: 5941 129b Street, Surrey
- Square Feet: 2,777 sqft
- Lot Size: 3,615 sqft
- Frontage: 45.00 ft
- Full Baths: 4
- Half Baths: 1
- Taxes: $6861.11
- Parking: Garage Double, Front Access, Aggregate (6)
- Basement: None
- Storeys: 2 storeys
- Year Built: 2011



















































